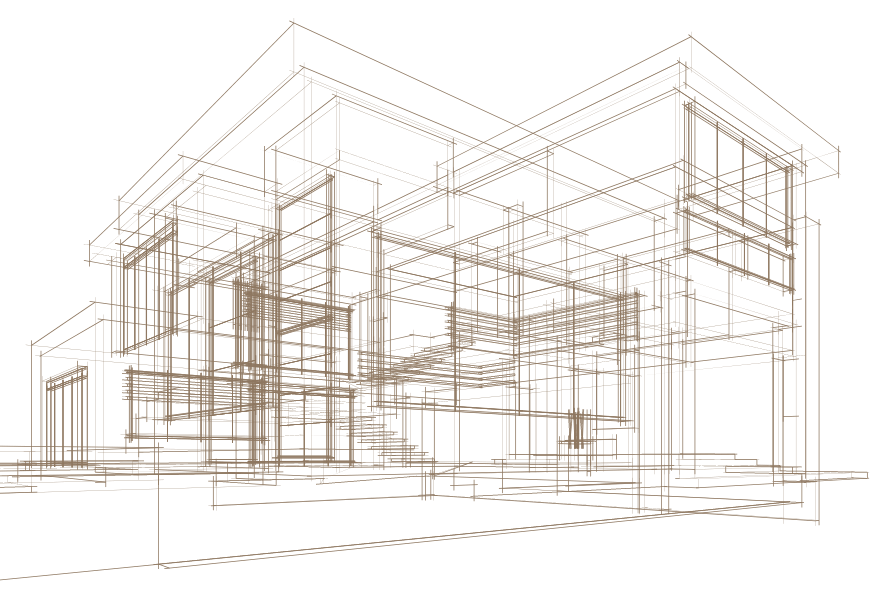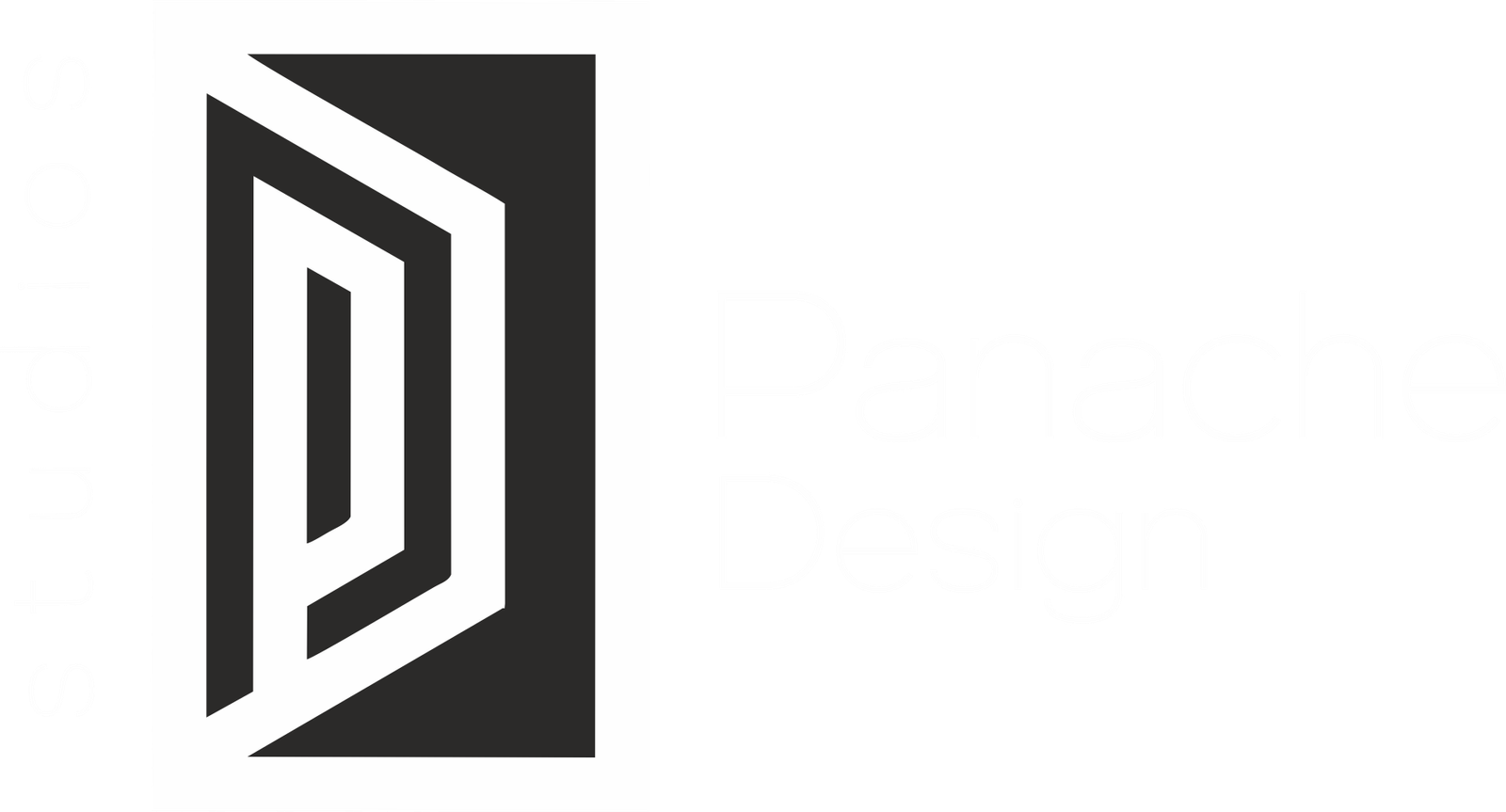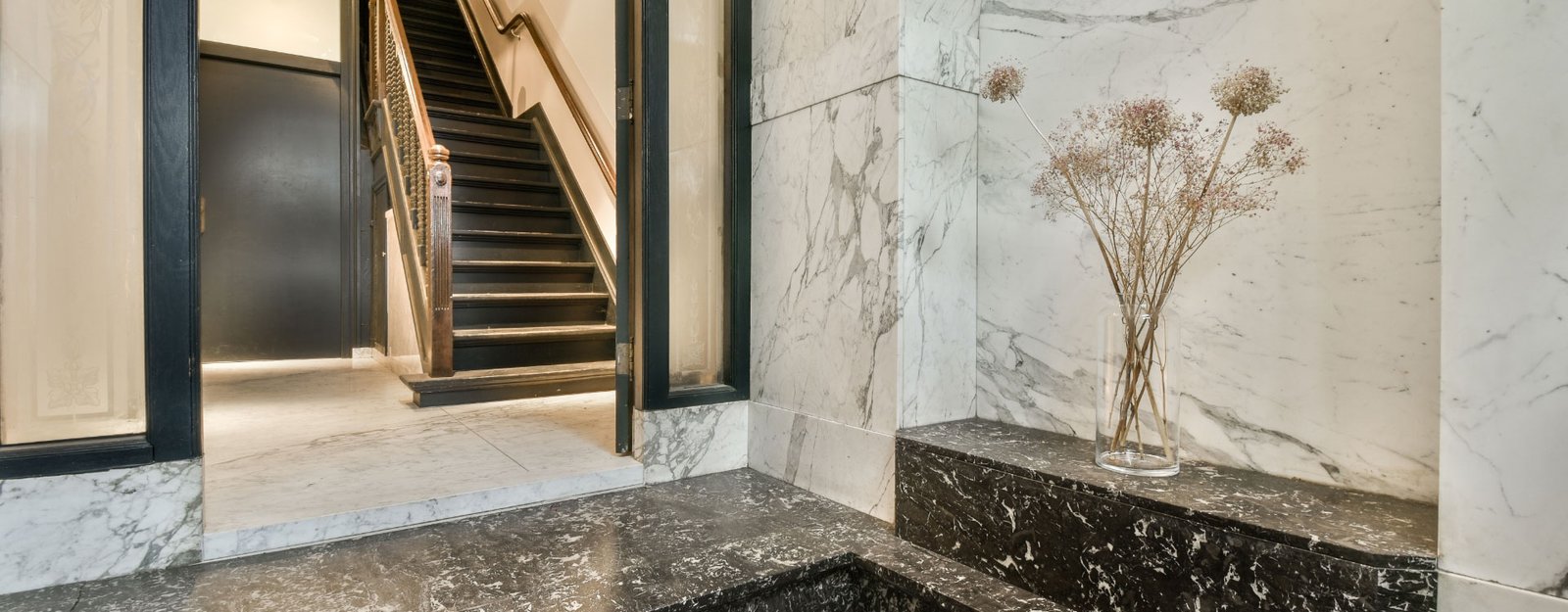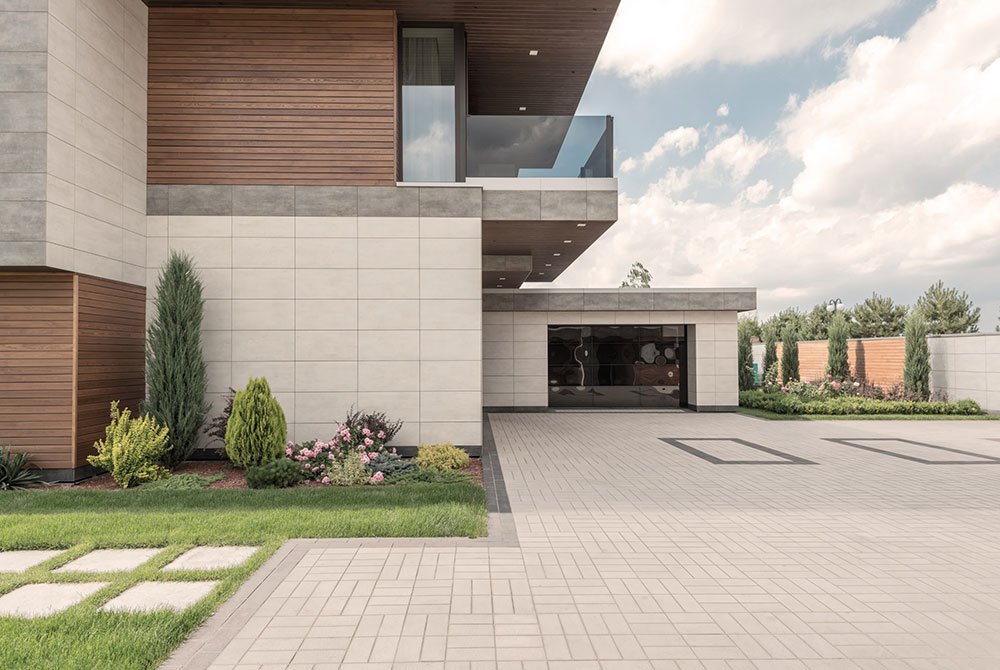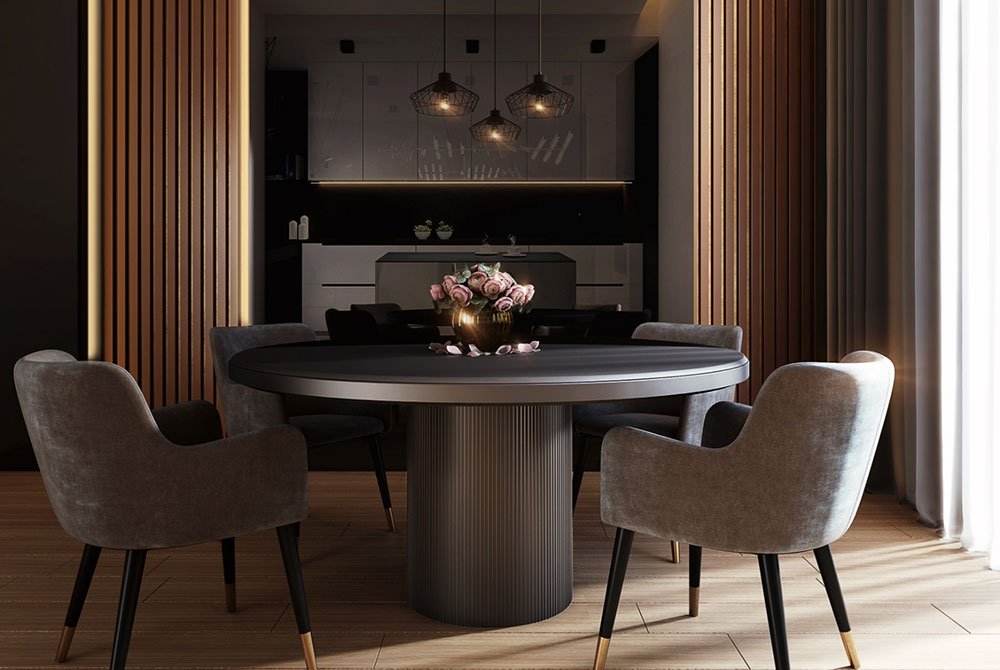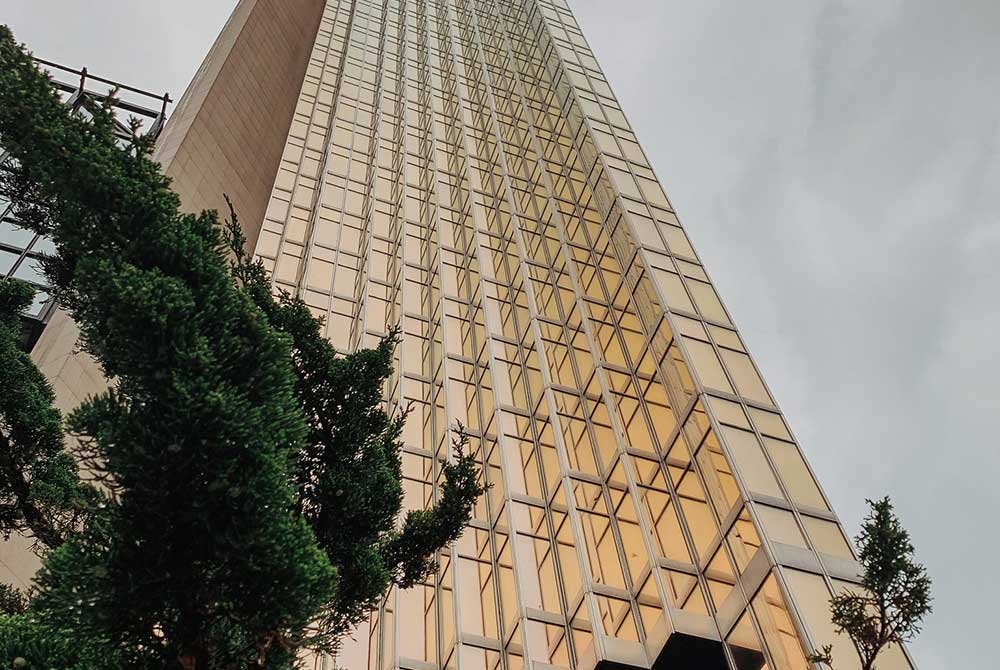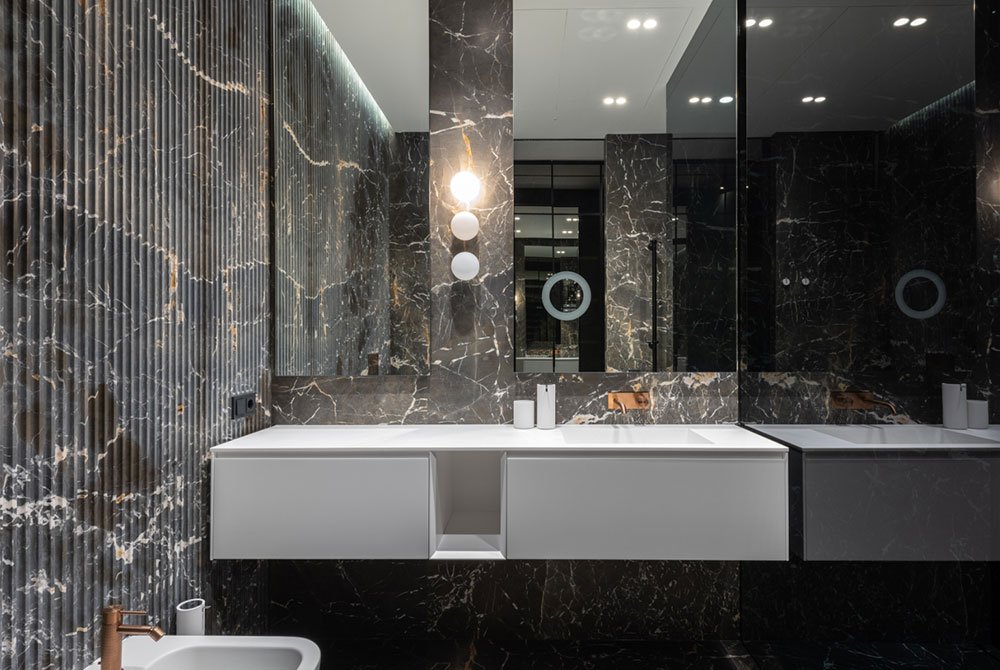


Residential Interiors that Inspire
Creating elegant and functional residential interiors that transform houses into dream homes. Each space is thoughtfully designed to reflect your unique style and needs.

Living Room & Bedroom Design
Crafting personalized, comfortable spaces that reflect your lifestyle.

Kitchen & Dining Area Design
Creating functional layouts that are both beautiful and practical.

Space Planning & Storage Solutions
Optimizing every square foot to enhance usability and style.

Custom Furniture & Décor
Tailor-made pieces that add character and uniqueness to your home.

Office Design & Workspace Planning
Designing productive and motivating work environments.

Retail & Showroom Design
Enhancing customer experience with visually engaging layouts.

Hospitality Interiors
Creating warm and inviting spaces for hotels, restaurants, and cafes.

Reception & Common Areas
Designing welcoming areas that make a lasting first impression.
Transforming Commercial Spaces
From offices to showrooms, we create business interiors that boost productivity, engage customers, and reflect your brand identity.
Design. Build. Deliver.
With our turnkey solutions, we handle every detail of your project—design, material selection, execution, and final handover. You can count on us for a hassle-free experience and results that exceed expectations.
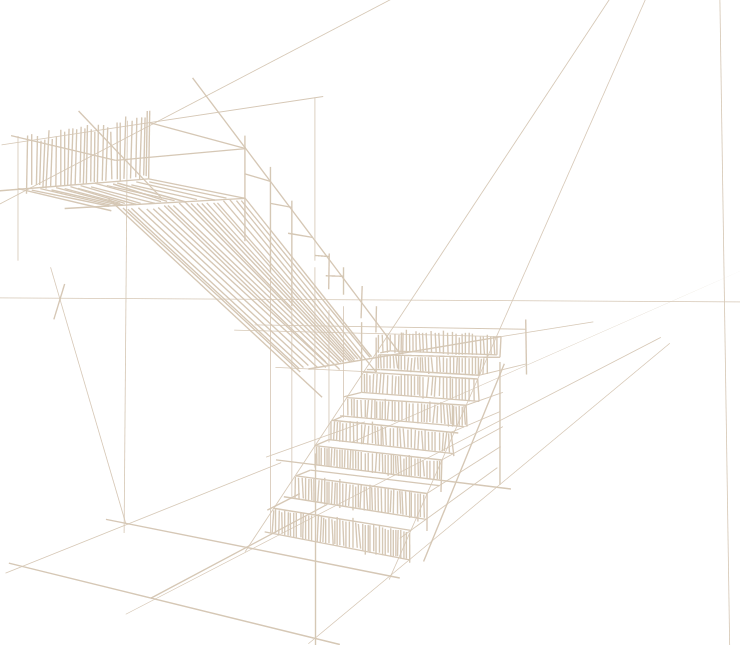
Our Process,
Your Vision
Every project starts with a deep understanding of your vision, style, and functional needs. We begin with a Consultation & Discovery phase, where we listen closely and explore ideas together. During Concept Development, we translate these ideas into detailed plans, 3D visualizations, and layouts to ensure you have a clear picture of the final design.
STEP 1 : Consultation & Discovery
We start by understanding your vision, preferences, and functional needs.
STEP 2 : Concept Development
Our team creates detailed design concepts, 3D visualizations, and layouts to bring your ideas to life.
STEP 3 : Material & Finish Selection
We assist you in choosing the best materials, textures, and finishes that align with your style.
STEP 4 : Execution & Quality Control
Our expert team handles every aspect of the project, ensuring a flawless finish and timely delivery.
STEP 5 : Handover
We present a finished space that perfectly captures your vision, ready for you to move in or use.
"Panache Design Studio did a fantastic job on our home. The space feels exactly as we had envisioned—elegant, comfortable, and welcoming."
Rohit S.
"Panache Design Studio ability to understand our brand and create a retail space that speaks to our customers is impressive. Highly recommended!"
Neha J.
"From concept to execution, Panache Design Studio was professional and detail-oriented. They made our office feel both modern and inspiring."
Amit T.
